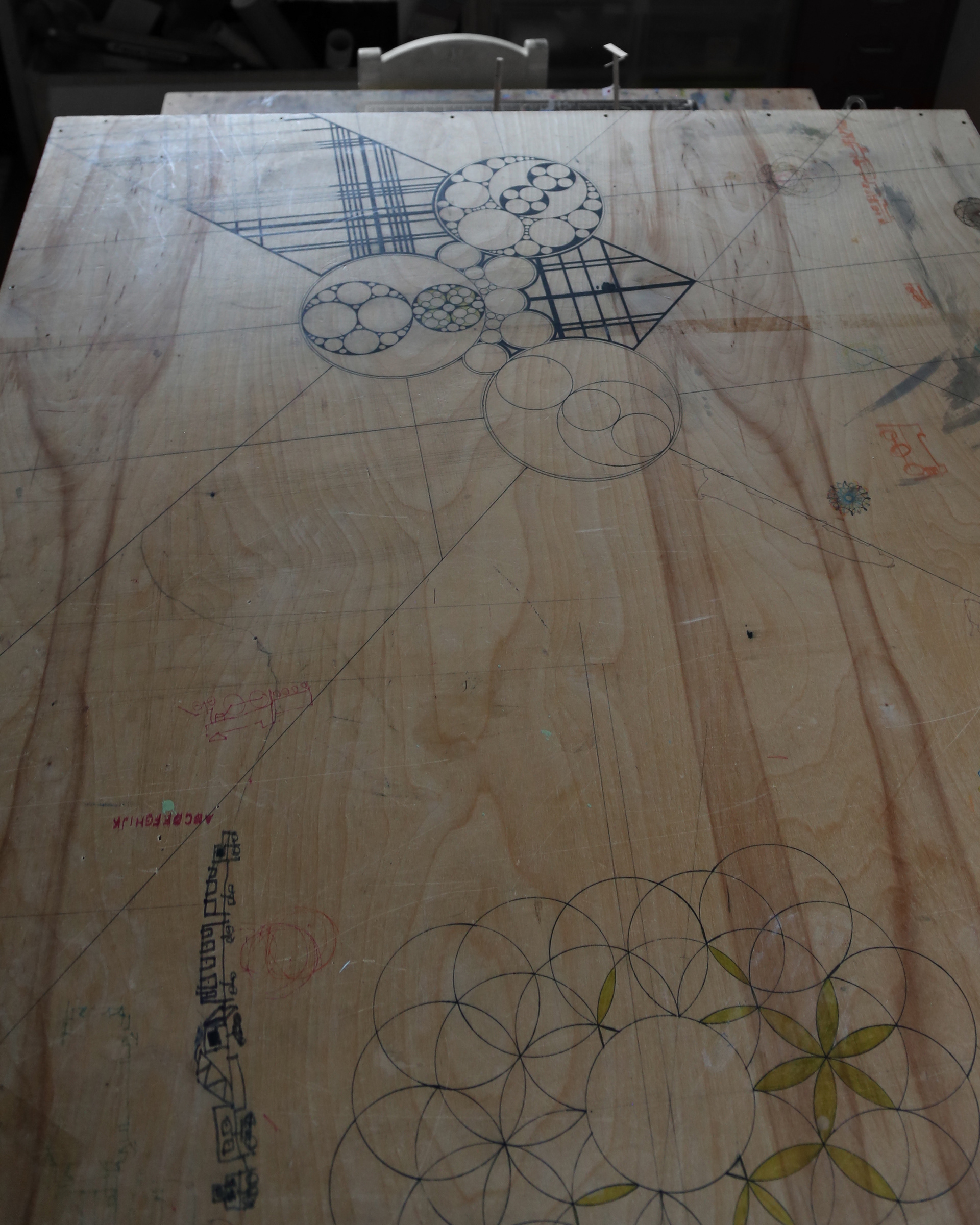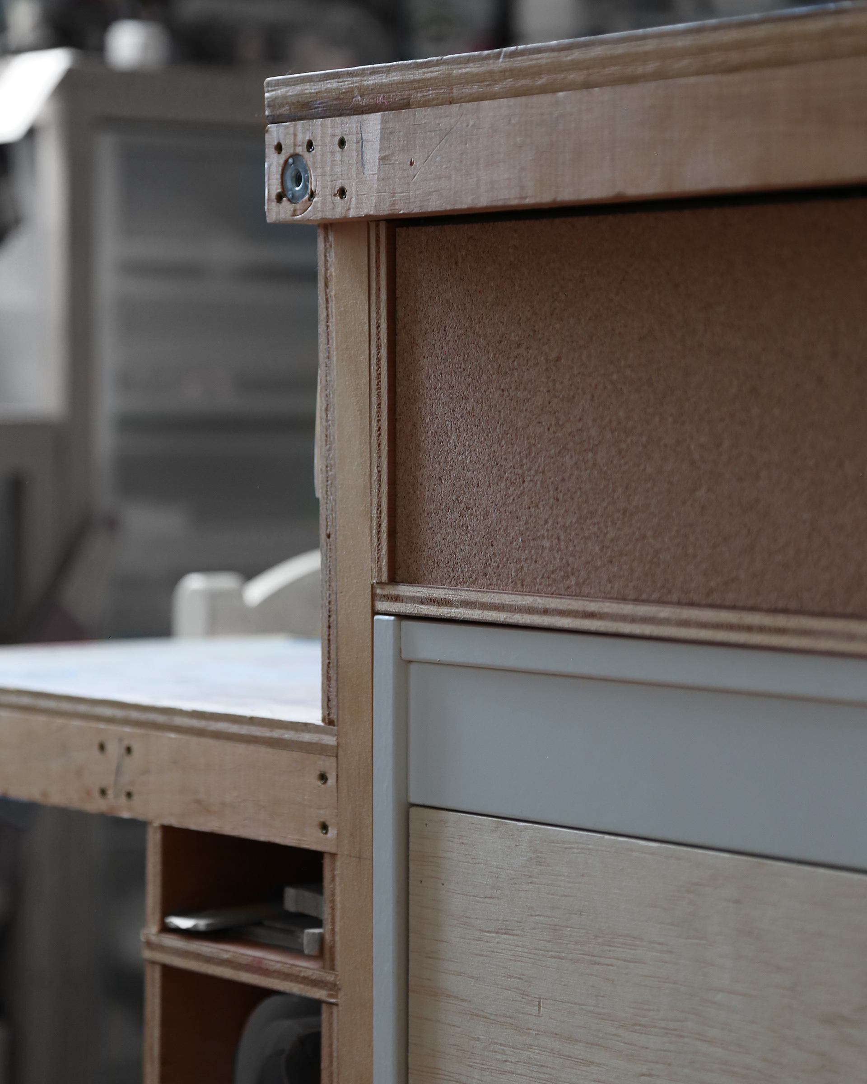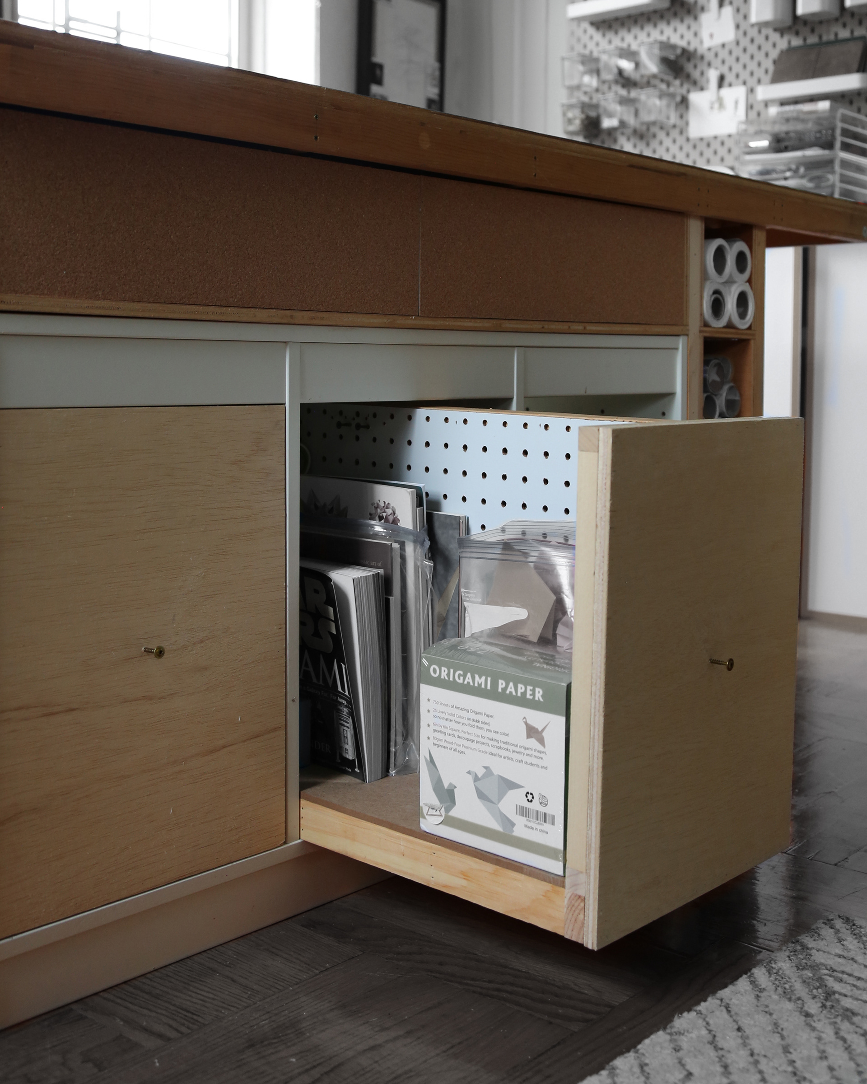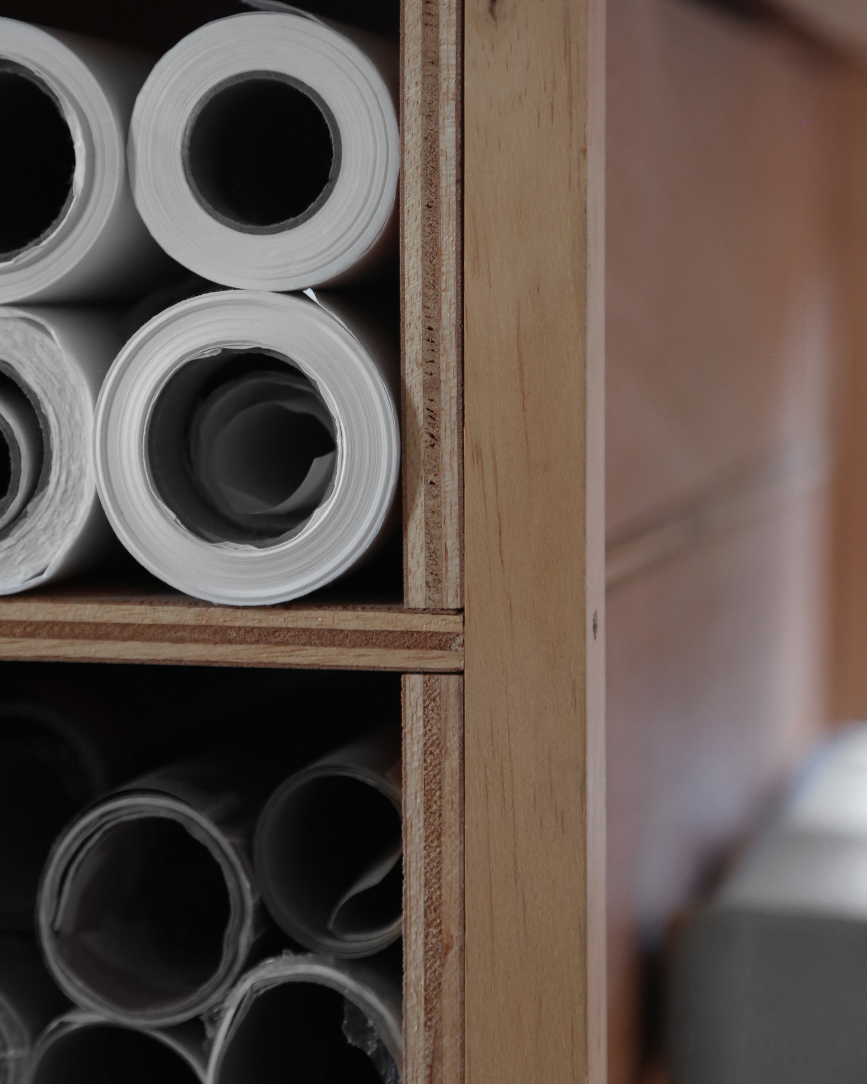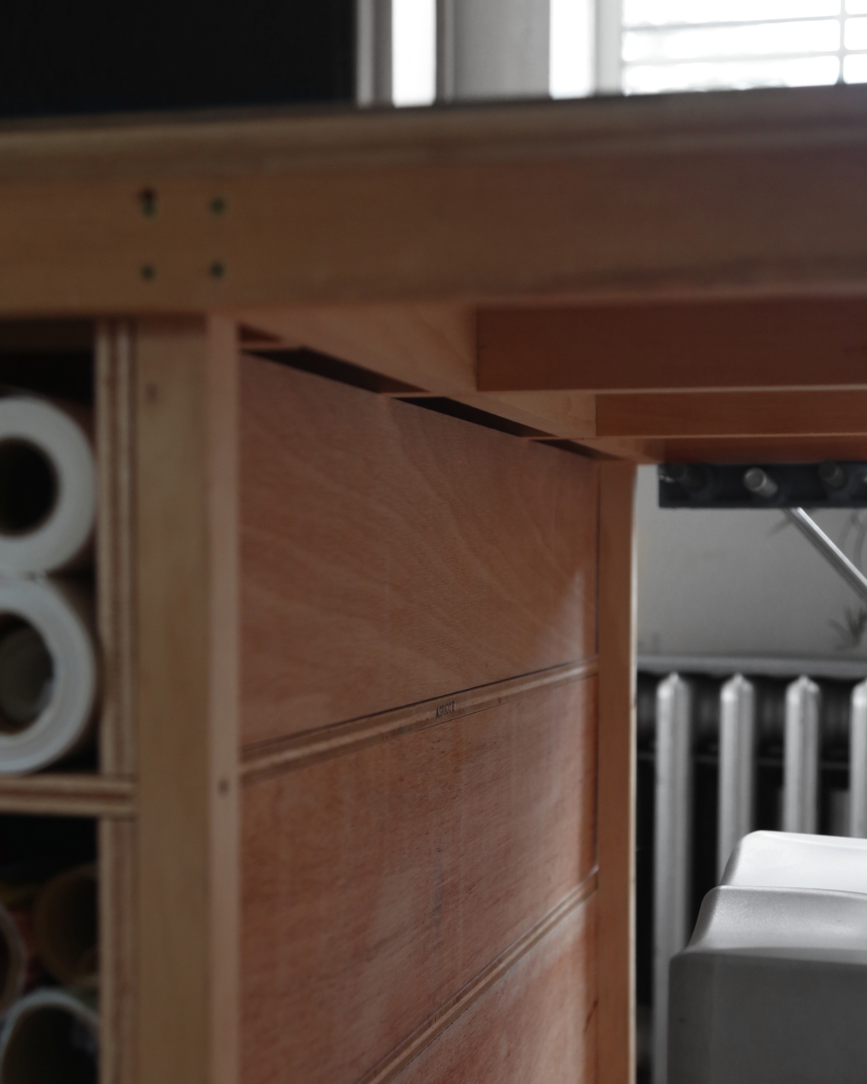design area work table
The concept of the design table was born out of the necessity of both me and my son sharing one space. The challenges were the height difference between us and the space's various uses we both required. The smaller storage compartments were for rolled paper and modeling supplies. There is a flat file storage area and two large closed storage drawers that can store equipment/supplies. The additional open storage area is used as a staging space for current projects.
